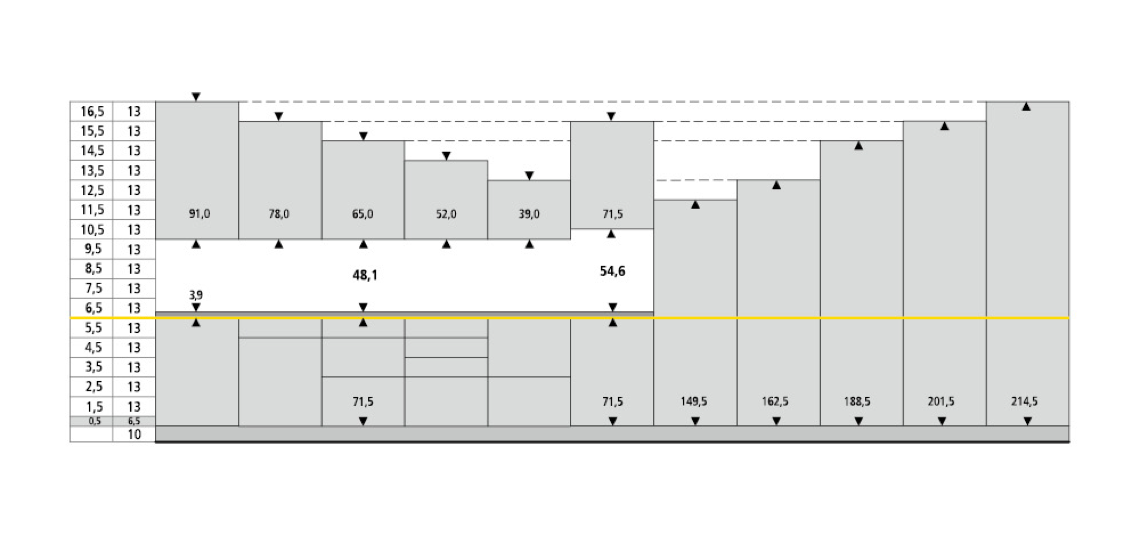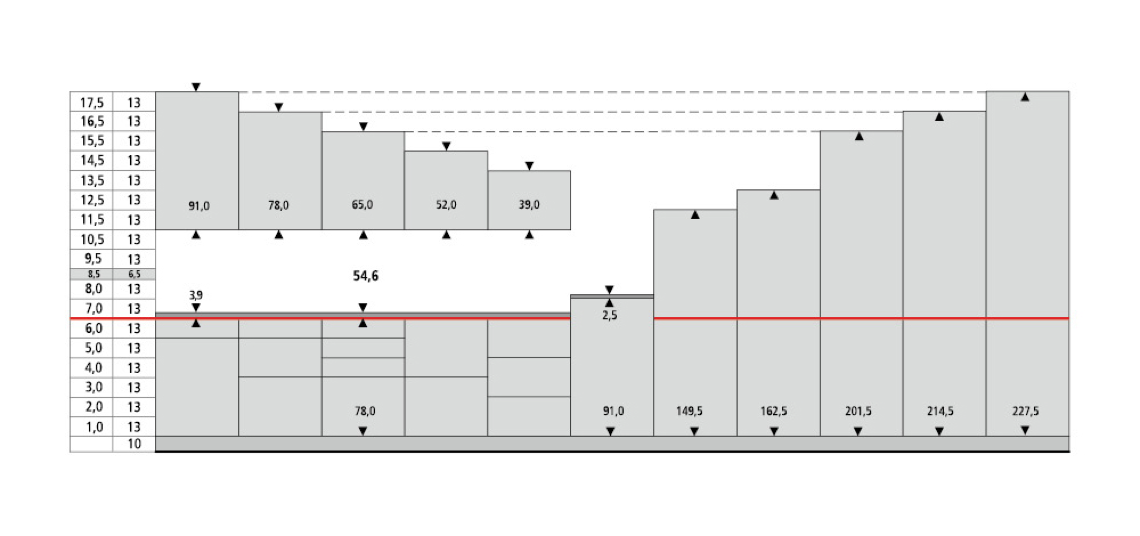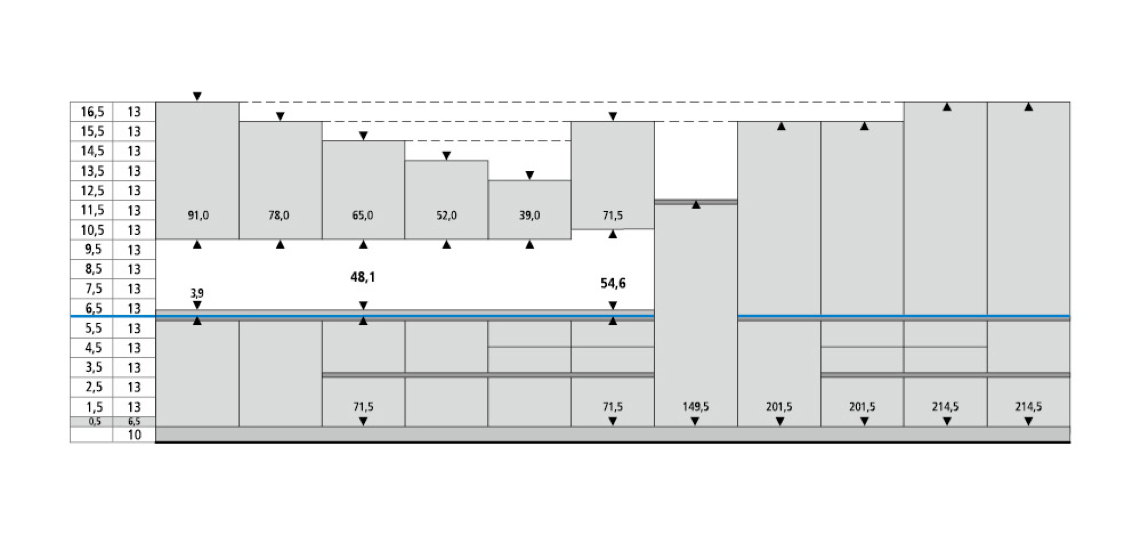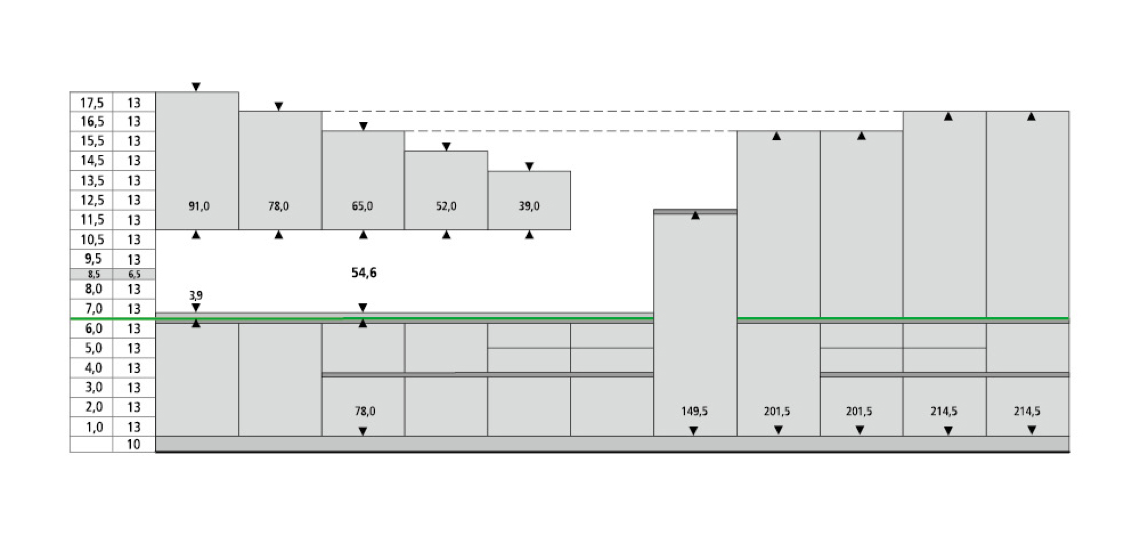System 71.5 cm is based on five whole grid heights of 13 cm each and a semi-grid of 6,5 cm, which results in a base unit height of 71.5 cm. Four different carcase depths are possible of 35, 46, 56 and 66 cm. The plinth height offers scope in five heights between 10 and 20 cm. There is also a choice of two different thicknesses for worktops.

Base unit:
Width:
30 / 40 / 45 / 50 / 60 / 80 / 90 / 100 / 120 cm
Height:
71.5 cm
Depth:
35 / 46 / 56 / 66 cm
Plint height:
10 / 12.5 / 15 / 17.5 / 20 cm
Tall unit:
Width:
30 / 40 / 45 / 50 / 60 cm
Height:
149.5 / 162.5 / 188.5 / 201.5 / 214.5 cm
Depth:
35 / 46 / 56 / 66 cm
Wall unit:
Width:
30 / 40 / 45 / 50 / 60 / 80 / 90 / 100 / 120 cm
Height:
39 / 52 / 65 / 71.5 / 78 / 91 cm
Depth:
35 cm
System 78 cm consists of six grids, each with a height of 13 cm. Thus the base unit height is 78 cm. Here too, four different carcase depths are possible – 35, 46, 56 and 66 cm. The plinth height offers scope in five heights between 10 and 20 cm. There is also a choice of two different thicknesses for worktops.

Base unit:
Width:
30 / 40 / 45 / 50 / 60 / 80 / 90 / 100 / 120 cm
Height:
78 / 91 cm
Depth:
35 / 46 / 56 / 66 cm
Plint height:
10 / 12.5 / 15 / 17.5 / 20 cm
Tall unit:
Width:
30 / 40 / 45 / 50 / 60 cm
Height:
149.5 / 162.5 / 201.5 / 214.5 / 227.5 cm
Depth:
35 / 46 / 56 / 66 cm
Tall unit:
Width:
30 / 40 / 45 / 50 / 60 / 80 / 90 / 100 / 120 cm
Height:
39 / 52 / 65 / 71.5 / 78 / 91 cm
Depth:
35 cm
System 71.5 handleless has the same construction height of 71.5 cm as System 71.5 but is designed without handles, thus permitting a stylishly reduced kitchen architecture. All other specifications in relation to construction depths, plinth heights and worktops also match those for System 71.5. Working heights between 85.4 and 95.4 cm can be achieved with a 3.9 cm thick worktop.

Base unit:
Width:
30 / 40 / 45 / 50 / 60 / 80 / 90 / 100 / 120 cm
Height:
71.5 cm
Depth:
35 / 46 / 56 / 66 cm
Plint height:
10 / 12.5 / 15 / 17.5 / 20 cm
Tall unit:
Width:
30 / 40 / 45 / 50 / 60 cm
Height (with vertical grip ledge):
149.5 / 162.5 / 201.5 / 214.5 cm
Height (with horizontal grip ledge):
149.5 / 201.5 / 214.5 cm
Depth:
35 / 46 / 56 / 66 cm
Wall unit:
Width:
30 / 40 / 45 / 50 / 60 / 80 / 90 / 100 / 120 cm
Height:
39 / 52 / 65 / 71.5 / 78 / 91 cm
Depth:
35 cm
The system 78 cm handleless construction height of 78 cm matches system 78 cm, but this system has no handles, which is ideal for achieving a discerningly reduced kitchen architecture. All other specifications with regard to construction depths, plinth heights and worktops also correspond to the system 78 cm.

Base unit:
Width:
30 / 40 / 45 / 50 / 60 / 80 / 90 / 100 / 120 cm
Height:
78 cm
Depth:
35 / 46 / 56 / 66 cm
Plint height:
10 / 12.5 / 15 / 17.5 / 20 cm
Tall unit:
Width:
30 / 40 / 45 / 50 / 60 cm
Height (with vertical grip ledge):
149.5 / 162.5 / 201.5 / 214.5 / 227.5 cm
Height (with horizontal grip ledge):
149.5 / 201.5 / 214.5 cm
Depth:
35 / 46 / 56 / 66 cm
Tall unit:
Width:
30 / 40 / 45 / 50 / 60 / 80 / 90 / 100 / 120 cm
Height:
39 / 52 / 65 / 71.5 / 78 / 91 cm
Depth:
35 cm